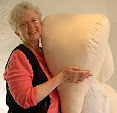Building my new home

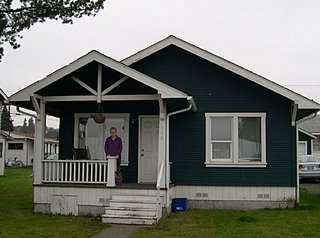
Somehow when I made the decision to move to the Northwest, everything seemed to fall into place, including a job in Home Health, and a cute little 1926 bungalow to rent, close to downtown and work, with a view of the mountains out the back and the Strait from the front porch.
After looking at homes to buy and watching prices rise before my eyes, I happened to mention that I might want a permanent home, and met Casey, my wonderful contractor, with a spec house ready to go.
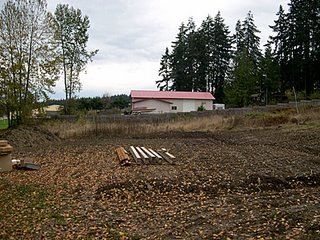
Here's the site in October of 2005. I had just moved into town June 20th, and had never been big on long-term committments, but after exhaustive research, and the experience of building the house by the pond in NY with Skip, I decided to have my very own home built, on a hill overlooking the Strait of Juan de Fuco and across to the hills of Victoria, BC.
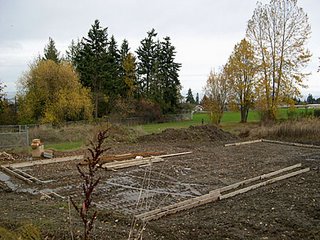
You'll be happy to know that everything worked perfectly, and I've never regretted that decision for a second. By the end of November, the outline of the foundation was becoming visable.
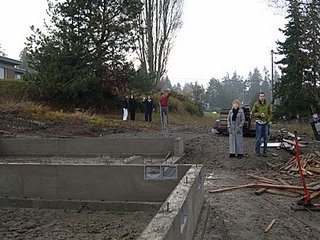
My Seattle family as well as an adopted member of my Port Angeles family decided unanimously that they would make Thanksgiving at Pamela's house an annual tradition, and are here inspecting the work so far.
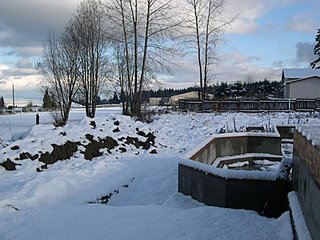
I had thought that I was moving to an extremely temperate climate, even we are very far north, but I was surprised by several snowstorms, finding several inches more snow up the hill, than down at sea level, but it was all melted by the next day. The part of the foundation that sticks out, is large windows in my living/office/kitchen/dining room. As I type this now, I'm sitting in the bay, looking out over stately fir trees, with glimpses of barges slipping into the harbor.
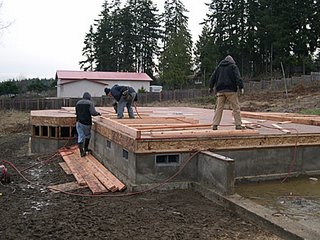
Winter here is mostly rain (both heavy and drizzly, then pizzly, then heavy again), black ice, and short daylight, but my guys were out there in December, starting to build the decking. There is a tree that flowers in January and pansies and green grass all year around--I love it!

A few days later the walls were framed and ready to raise. You can see my shadow taking the picture in the left corner.
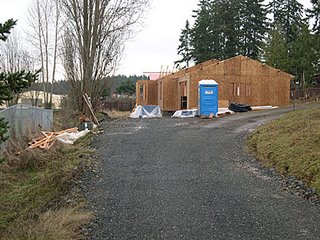
By early January 2006 the framing was taking shape and the shape of the house was apparent.
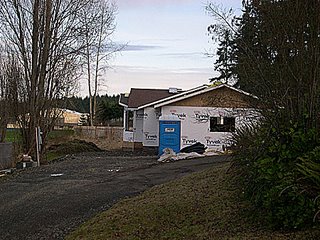
Two weeks later, 1/22/06, it really is beginning to look like my home-to-be. At this stage of building the place with seem too big, then too small, within days. It's wonderful to live in a place where you've seen each step from the bare ground up.
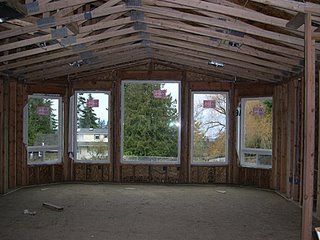
Mid March, and my living room looked like one of my soft sculptures in progress: structure and lots of padding. This place is going to be nice and cozy in the rainy winter months.
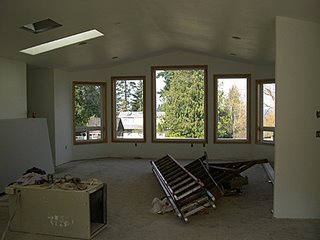
I added the three skylights, and I'm so happy I did. Even on gray days they bring light into the central room that goes from the front to the back of the house.
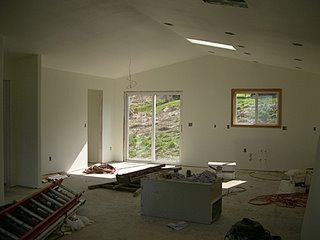
This end will be the kitchen and dining room. The Only place to put a skylight in the kitchen turned out to be right over the stove.

I had forgotten I was to have a deck, too! The maroon composite wood carries out the mauve trim. The body of the house is a light "rainforest" green. I'm picking up the colors I see around me when riding the bus to work in Forks...with my own twists.
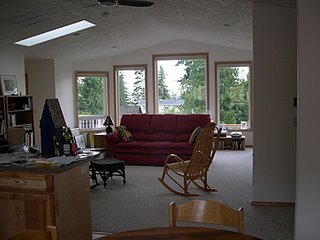
The living room a month after I moved in and had company for every weekend. Brother, David, is still planning to come up and help me hang art. The inside still has the spare look that I like. I feel as if I've been here forever...except when I'm looking for something that hasn't been unpacked yet.
9/10/06 Here's the front of my home: rainforest dew in color, with mauve trim and fuschia doors...thinking of the poem, "When I am an old woman, I shall wear purple." Even though I'll be 60 in March (hard to believe!) I plan to keep my life bright and active.
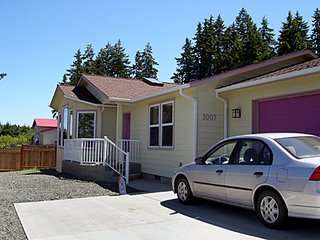
The kitchen is so large and wonderful, with a skylight right over the stove. The cupboards aren't even full yet, but since I may live here for another 30 years, with a mortgage-burning party when I'm 90, I need the space for expansion. My brothers and I are obsessed by food, take pictures of meals, and are planning the next meal while we eat the current one. They decided that my home will be the site of family Thanksgivings from now on.
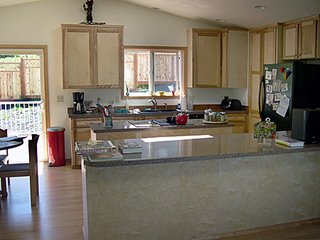
Of course the whole house is studio space, but I have my guest bedroom sewing studio, my second guest bedroom painting studio, and my garage construction studio. As I've said before, my computer is in the bay window in the living room with the LP stove close by for cozy winter work. Both the computer and the painting studio have wonderful views of the Strait, tall evergreens, and Canada. On fall mornings I can see fog filling the space down below and hear the Victoria ferry coming and going.
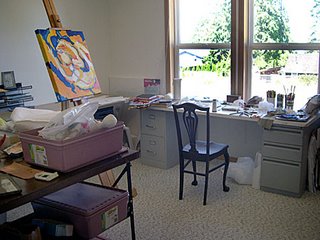
This shot of my studio with a painting in the works ends my home building saga. My gravel yard is very practical, since it only rained twice during this summer of 2006, and I don't have a lot of time for yard work. I've been collecting beach stones, and built a white stone spiral in my northeast corner. There are lots of fluffy (probably related) cats and a small deer and a kid on his way to high school that pass through the space in my fence. I just started taking welding lessons from Gray Lucier, and plan to some day have colorful, life-sized sculptures populating my space...and to eventually eradicate the stubborn weeds that seem to thrive in drought and under rocks. I have fuschia Adirondack chairs on my back deck for enjoying the sunny days...Come and visit!
